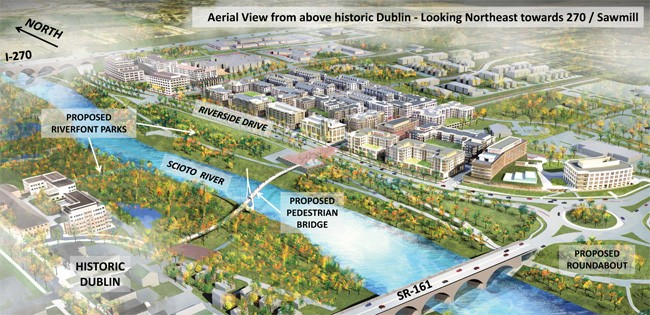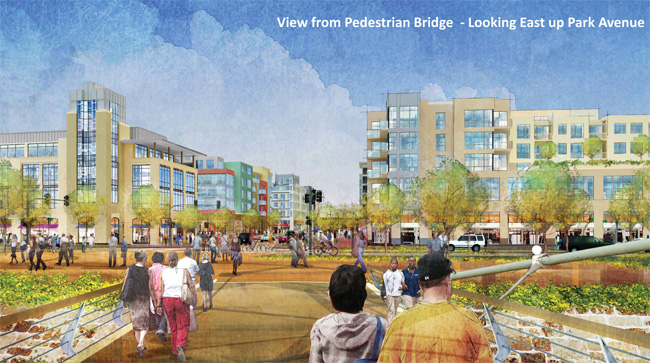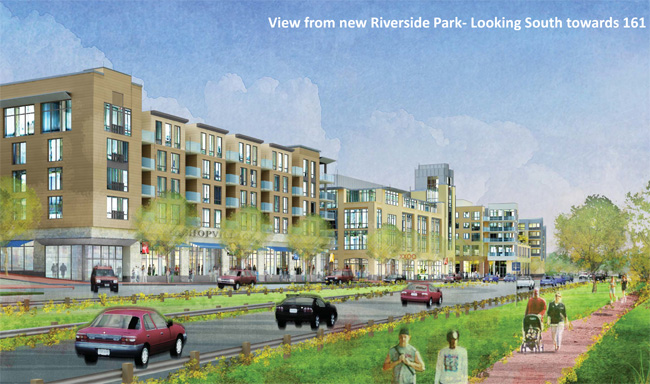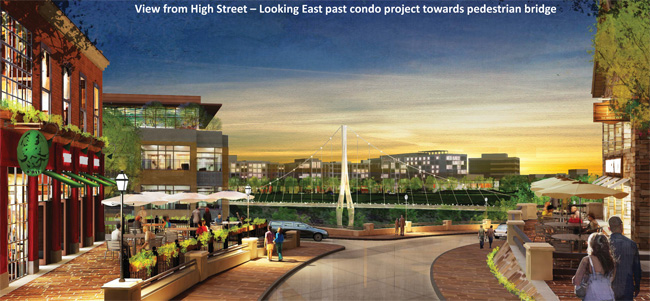Local developer Crawford Hoying has big plans for Dublin. The company announced in October that it would be overseeing the creation of a new 1100+ unit mixed-use urban development in the heart of the city’s progressive Bridge Street Corridor master plan. And in March, Crawford Hoying added that they would be expanding across the river into Historic Dublin with Bridge Park West.
Tonight, the company announced more details on phase one of this project at a meeting with Dublin City Council. That phase would be a $300 million 25-acre piece that includes 2.5 million square feet of new space broken down as follows:
- 60,000 square feet of restaurant space (8 to 10 restaurants planned)
- 150 for-sale condo units
- 650 for-rent apartments units
- 200,000 square feet of office space
- a 150 room hotel
- 21,000 square feet of Convention/Banquet Space
- 60,000 square feet of retail space including a neighborhood grocery, spa, fitness, bank and other specialty retail
- 800,000 square feet of structured and subsurface parking
Crawford Hoying presented to Council tonight to get feedback and comments before formally initiating the city’s development review process.
“A critical part of the early vision and design phases of the Bridge Park project has been to regularly seek feedback from the City of Dublin and adjust our concepts accordingly,” said Stephen Brothers-McGrew, Marketing Manager at Crawford Hoying. “We’ve been carefully refining a proposal over the past several months that we believe will simultaneously meet market demands and align with the City of Dublin’s vision for the greater Bridge Street District. We certainly want to get that development mix just right.”



